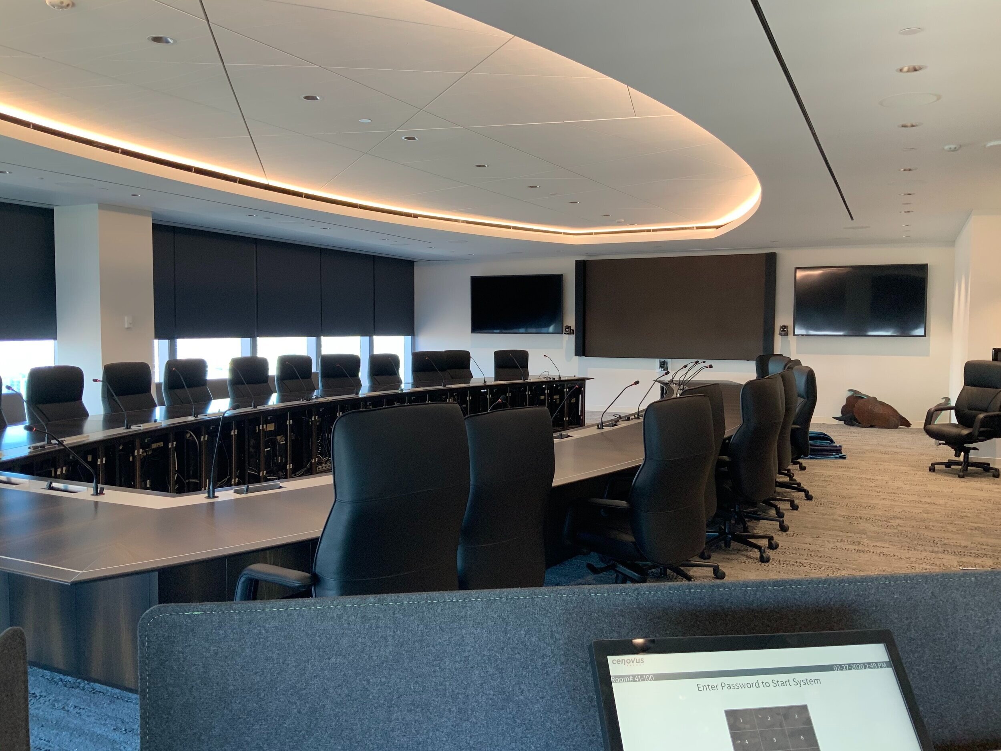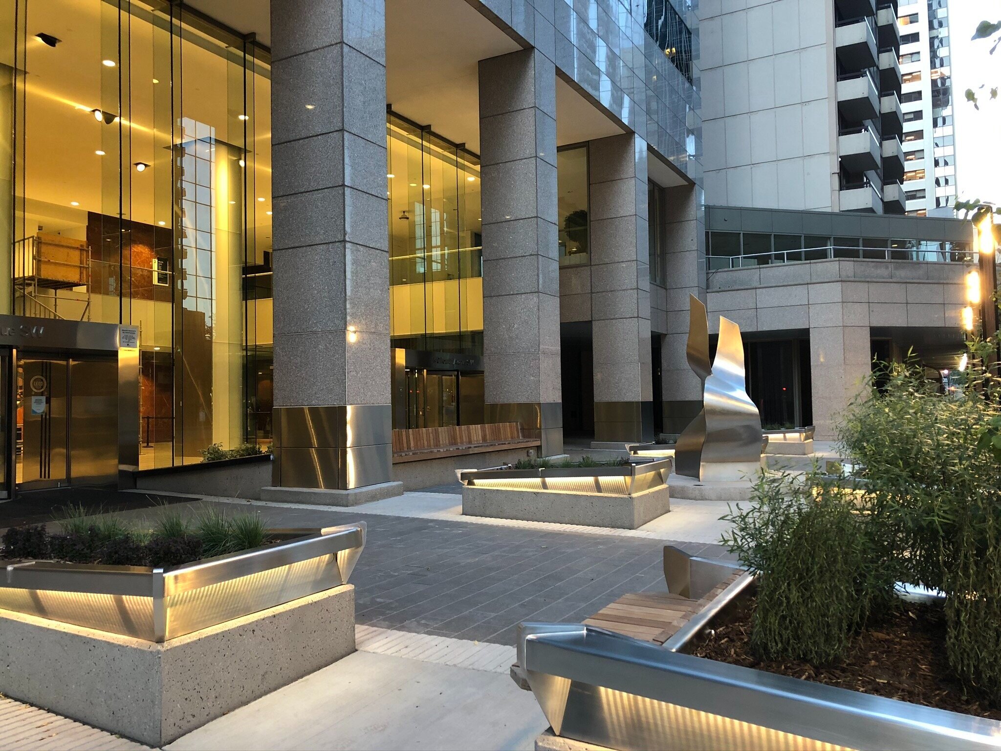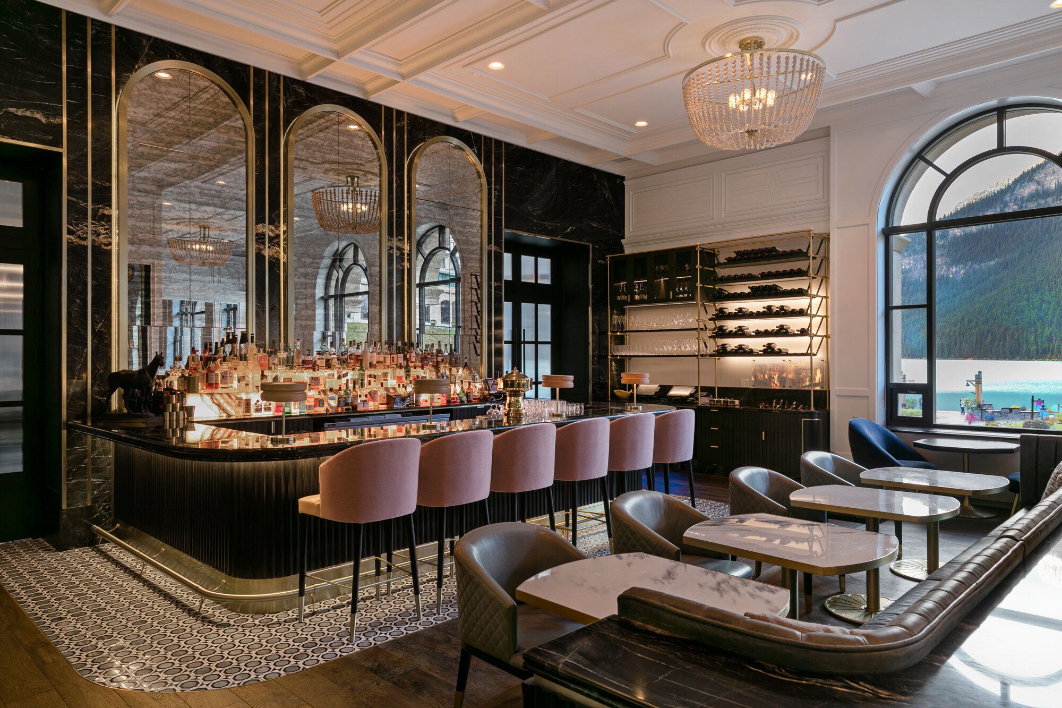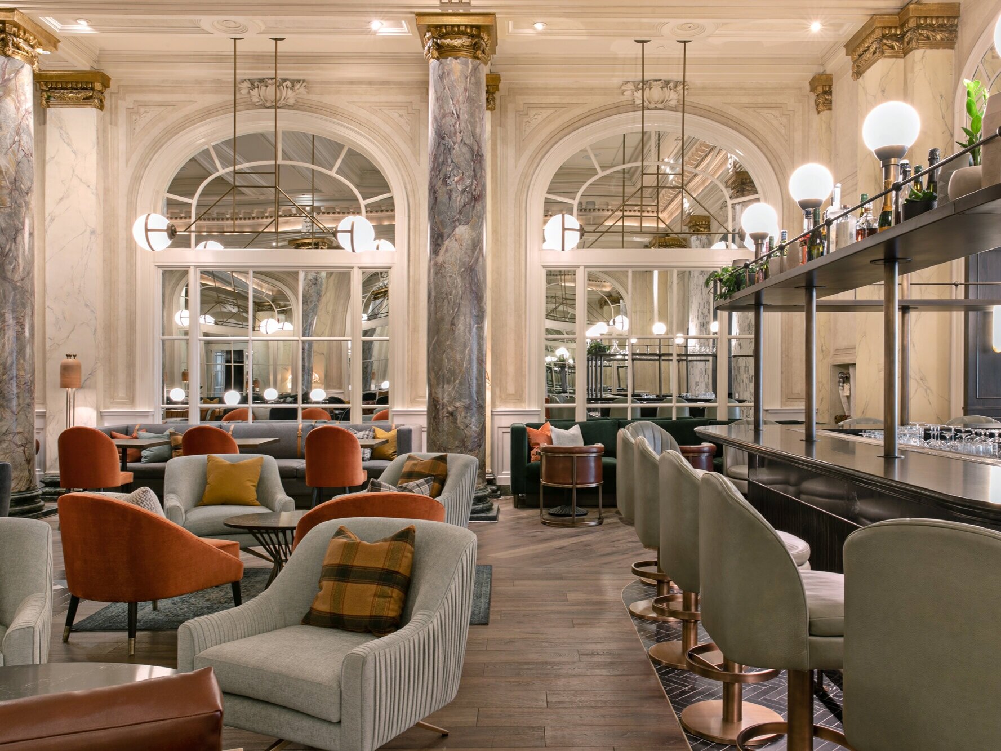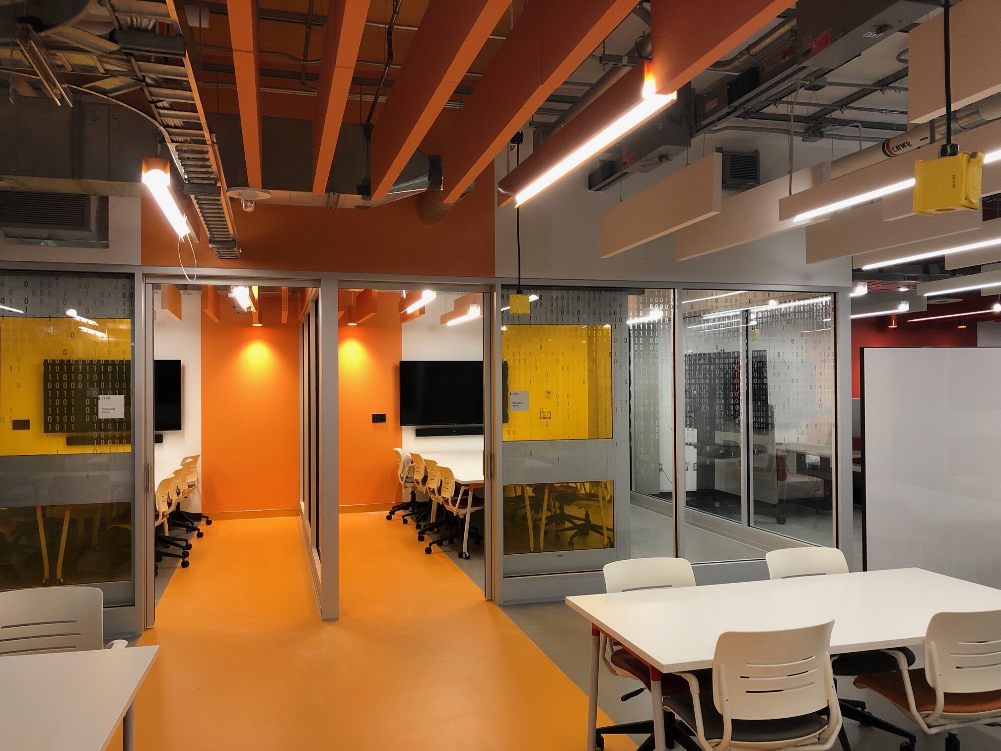
Our Projects
From small luxury restaurant renovations to large multi-million dollar tenant fit-outs, our project portfolio is diverse and we take pride in everyone we deliver with our relentless focus on service. Although we are specialized, there is no project we cannot handle.
Cenovus Energy Tenant Fit-out
Calgary, Alberta
Project Value: $65 Million
Sq. Ft.: 528,000
Schedule: June 2018 – May 2020
Scope: A LEED certified fit-out of 25 floors of commercial office space in Brookfield Place to accommodate around 2,500 employees. The scope of work included the construction of a central operations control room, trading floor, employee wellness center, executive offices, MDF room complete with back up tied into the building emergency power, and an event/ training floor for the employees.
BP Plaza
Calgary, Alberta
Project Value: $3.3 Million
Sq. Ft.: 12,000
Schedule: February 2019 – October 2019
Scope: An extensive exterior plaza redevelopment and included the demolition of the existing plaza install of all new waterproofing membrane and patterned concrete slab with integrated planters. This project included the replacement of the exterior soffit along with installation of exterior artwork.
Fairview Bar
& Restaurant
Lake Louise, Alberta
Project Value: $2 Million
Sq. Ft.: 8,000
Schedule: January 2019 – April 2019
Scope: A complete interior renovation of the main floor banquet space in the Fairmont Chateau Lake Louise hotel. The room was converted into a bar and lounge space with a complete renovation to the existing kitchen that serviced the banquet space.
Schulich School of Engineering E Block
Calgary, Alberta
Project Value: $16 Million
Sq. Ft.: 40,000
Schedule: October 2018 – March 2020
Scope: Complete renovation of the Engineering E Block at the University of Calgary including an upgrade of the mechanical and electrical systems, all new labs, offices, and administration spaces, as well as the removal of the exterior precast envelope and the replacement with all-new composite metal panel façade.
Hawthorn Dining Room & Bar
Calgary, Alberta
Project Value: $2 Million
Sq. Ft.: 7,500
Schedule: September 2018 – January 2019
Scope: A complete renovation of the Rimrock restaurant and Oak room at the Fairmont Palliser hotel. This renovation included relocating the bar to the lobby to create more of an open atmosphere in the hotel.
ICT Innovation Hub
Calgary, Alberta
Project Value: $998,000
Sq. Ft.: 5,000
Schedule: September 2019 – January 2020
Scope: Renovation of the ICT building at the University of Calgary, which included the demolition of the existing space, as well as relocating and rerouting existing mechanical and electrical services that conflicted with the new design. The new design was to build an open concept teaching and research space with glazed walls, updated ceiling finishes, and new flooring.
Piikani & Kainai House
Ext. Replacement
Calgary, Alberta
Project Value: $11.1 Million
Sq. Ft.: 6,360
Schedule: May 2016 - May 2018
Scope: The exterior demolition and renovation of two student residence buildings located at the University of Lethbridge. Demolition included the removal of deteriorated exterior stucco cladding and windows, along with retaining walls and sidewalks. The rebuild included the install of all new aluminum windows along with new hardie board & Composite exterior. The project also included the reconstruction of the entrances with an aluminum curtain wall system.
Rundle Lounge
Calgary, Alberta
Project Value: $5 Million
Sq. Ft.: 8,000
Schedule: January 2020 - May 2020
Scope: A complete renovation of the Rundle Lounge at the Fairmont Banff Springs Hotel. It included the installation of an impressive two-storey main bar equipped with a rolling library ladder and custom bronze and wood engraving, a newly appointed cocktail bar on Mexzzanine II and an expansive speak-easy style private room on the main level masked by bookshelves and floor-to-ceiling doors.

